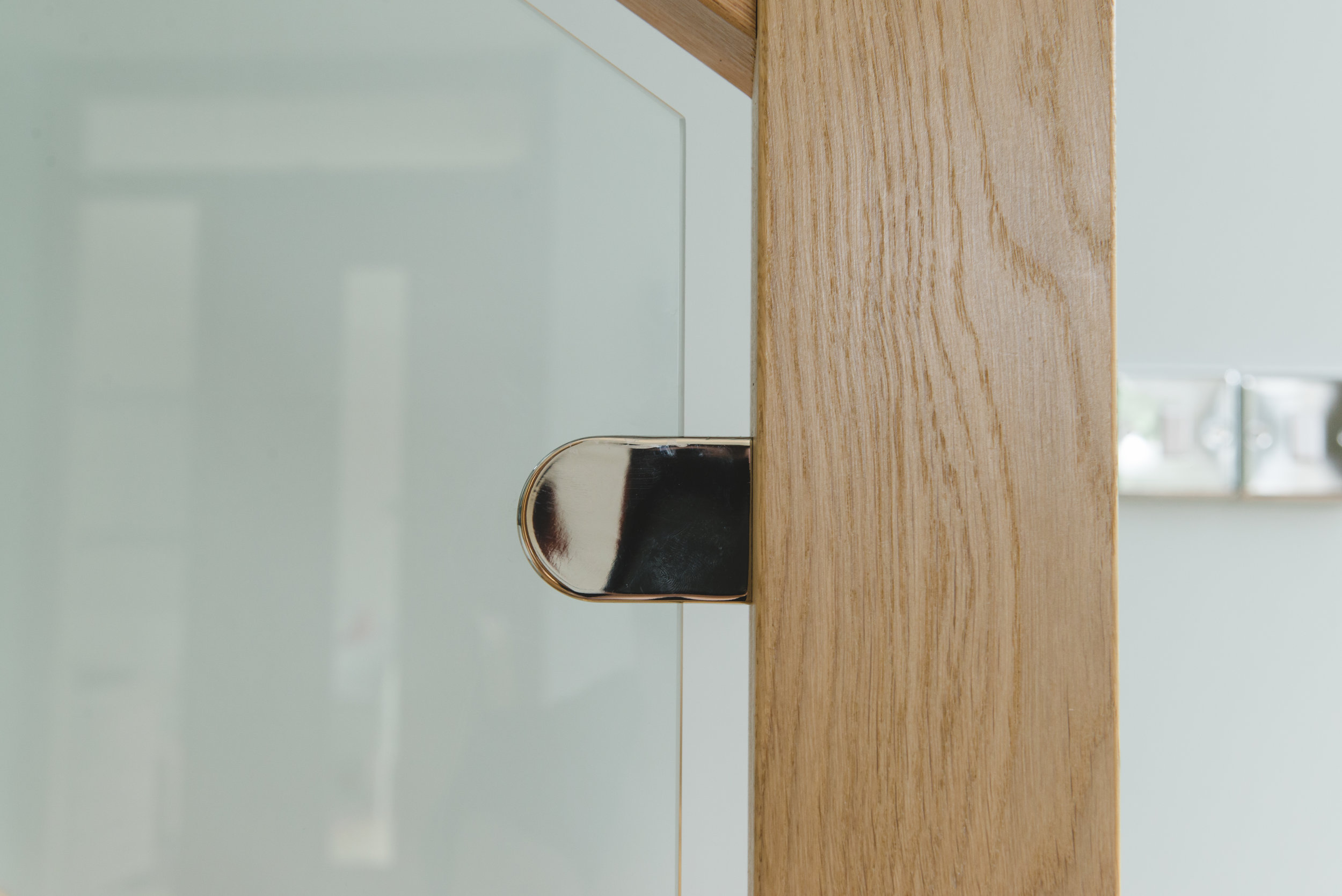Springvale, Waterfoot
Client: David + Marilyn Orcharton
Architect: Bespoke by Emma Ellson Architects Ltd.
Budget: undisclosed
Contractor: Annandale Builders Ltd.
Structural Engineer: RDA Consulting Ltd.
Kitchen + Bathroom: Porcelanosa
Glazing: Ayrshire Agencies
Materials: Cupa Pizarras Natural Slate [Cupa 3 Heavy] + VM Zinc Cladding
Photo Credits: MACK Photo
Two Storey side extension to existing bungalow, designed to exploit stunning garden views, overlooking the White Cart river.
When we were first approached by this Client, the initial brief was simply to improve the outlook to better exploit the stunning garden views. We developed this further, offering three alternative schemes, with the design ultimately selected achieving the original objective as well as providing a separate functioning granny annexe, to allow the client’s extended family to stay in a separate wing, to the existing house. The extension created a double height extension with an upper gallery, aptly name the Eyrie, given its lofty position overlooking a perfectly manicured lawn and enviable view to the river. The single storey appearance of this original bungalow is deceptively spacious, with the addition of the bespoke staircase leading to the new secondary kitchen, garden room and separate study / bedroom as guest accommodation. We were subsequently re-appointed to complete the second Phase, to re-position the main kitchen, and re-fenestrate the existing elevation, again to exploit the spectacular view. We are due back this year, to assist with on-going interior re-design and are delighted with this repeat commission.








