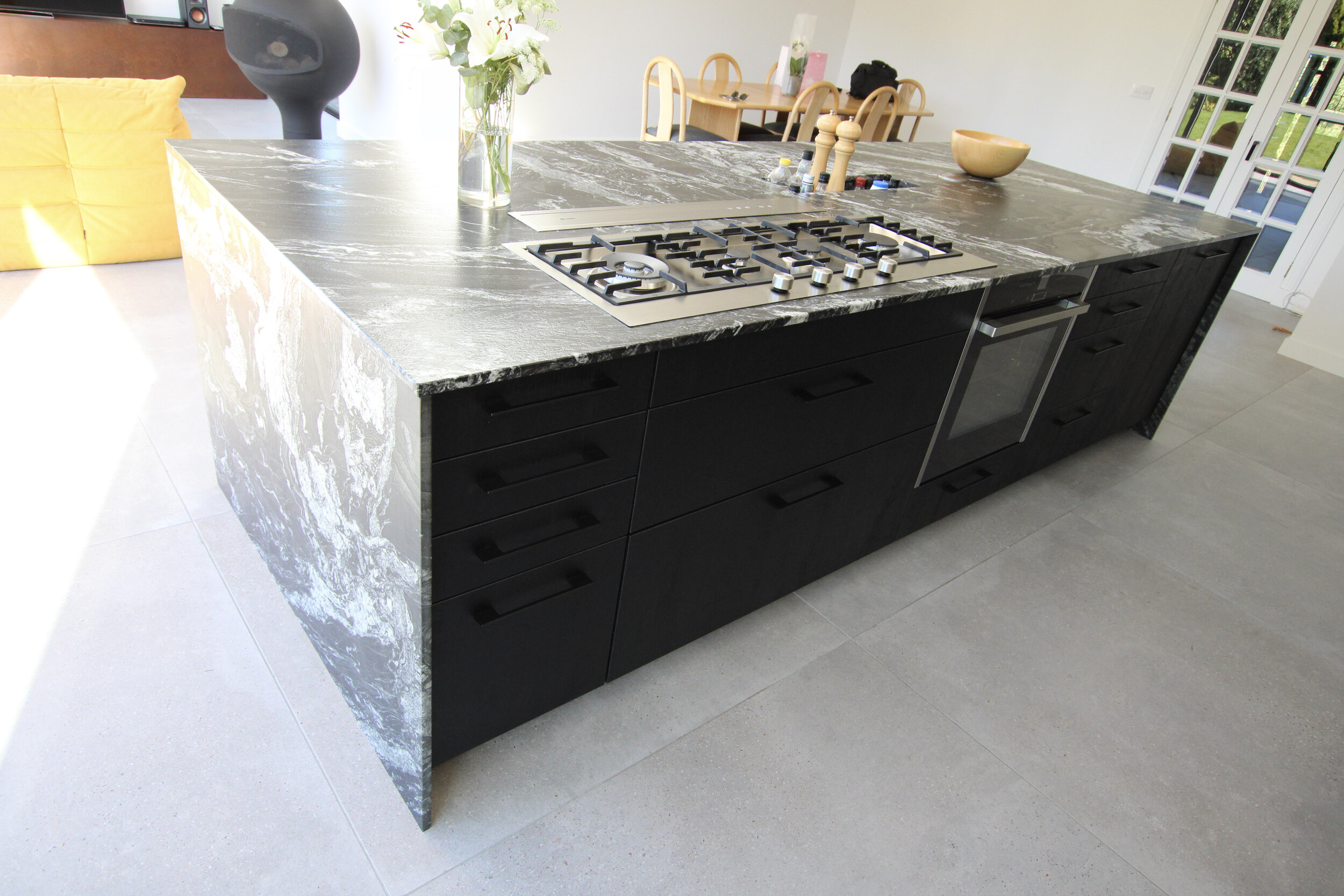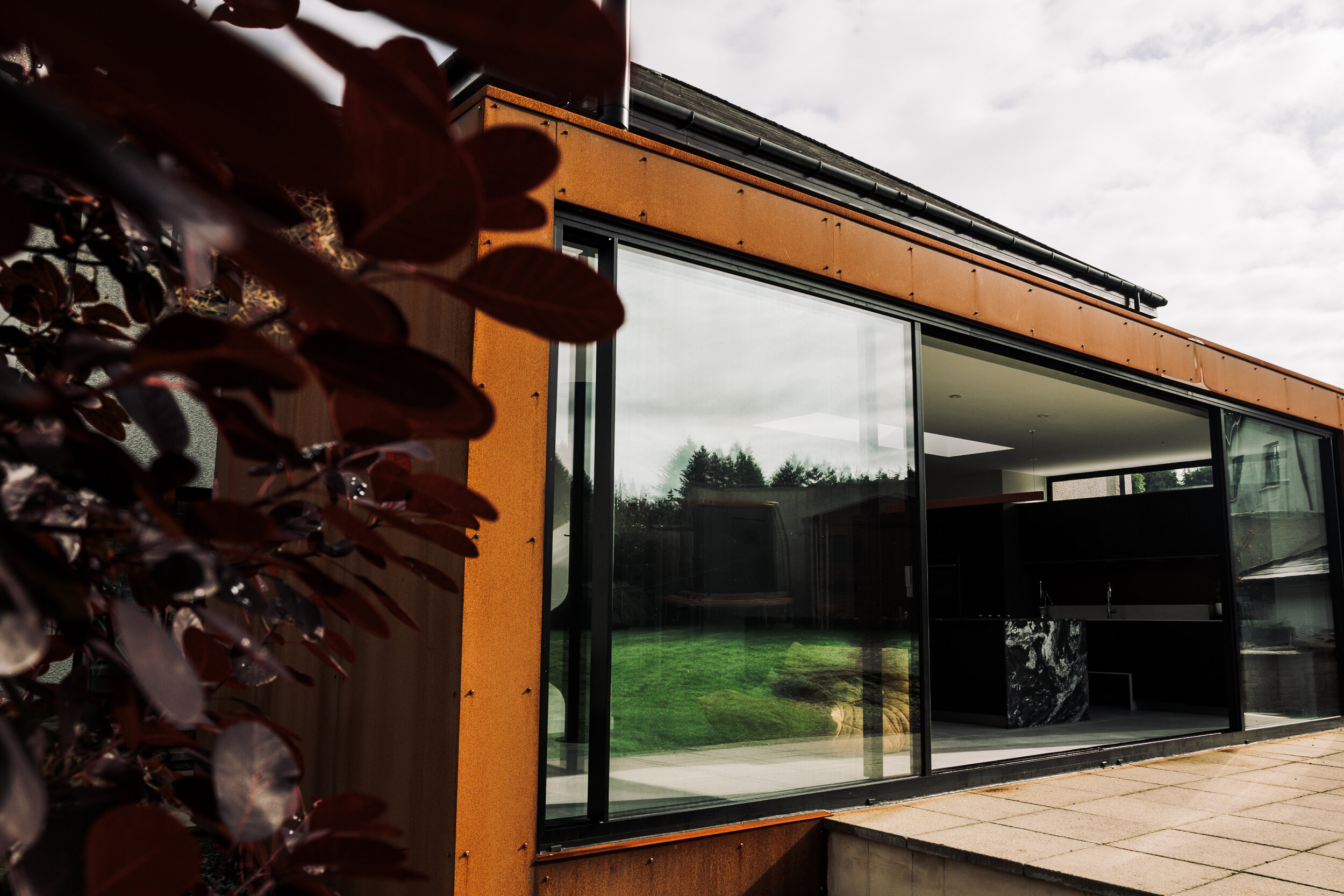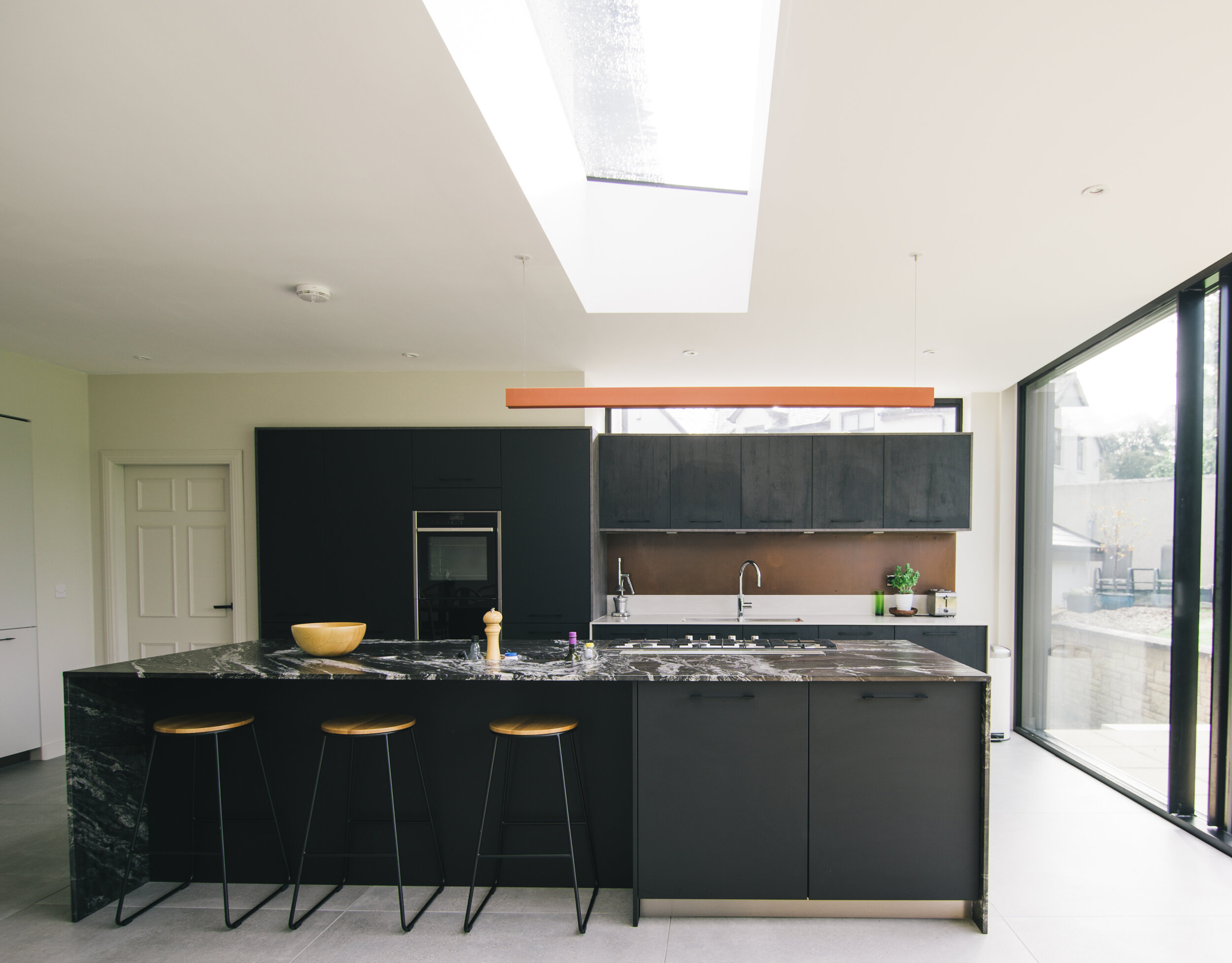Milndavie Road, Strathblane
Client: Private
Architect: Bespoke by Emma Ellson Architects Ltd.
Budget: undisclosed
Contractor: Queens Park Building Services Ltd.
Structural Engineer: David Narro Associates
Flooring + Bathroom: Porcelanosa
Glazing: Glassrooms Architectural Glazing Ltd.
External Cladding: Corten Steel
Kitchen: Parkhaus Interiors [Photo Credits]
Single Storey Rear Extension with cantilevering side protrusion, a simple yet elegant corten steel box.
23 Milndavie Road, is a detached property formed as part of a development of 6 John Dickie villas and located in the picturesque village of Strathblane commanding extensive views over the Campsie Fells to the front and open countryside to the rear.
The clients brief sought to create a very simple and unique single storey extension to open up a series of smaller, disjointed rooms and create a large open plan space on grade with the garden.
Together we developed the design to create a cantilevered envelope oversailing the side of the raised terrace which was built up to allow the large sliding doors to open to the garden on level, where this had previously involved stepping down, then back upto the garden.
A cantilevered side protrusion was added to exploit the views to the Campsie Fells beyond and to allow a vista through the extension from the garden.
The material palette was simple, using Corten Steel as the external cladding, to create a unique yet simple box, floating to one side. The concept was continued internally with the kitchen, by Parkhaus Interiors, mimicking the colour palette, and a floating unit, with corten steel splashback and TV unit incorporated with the suspended stove.
A large rooflight allows further natural light to flood into the extension from above, with the full rear elevation glazing, with large sliding doors opening to the level garden. The seamless finish was continued in the ceiling detailing, which allows the frames to be concealed creating a picture window.























