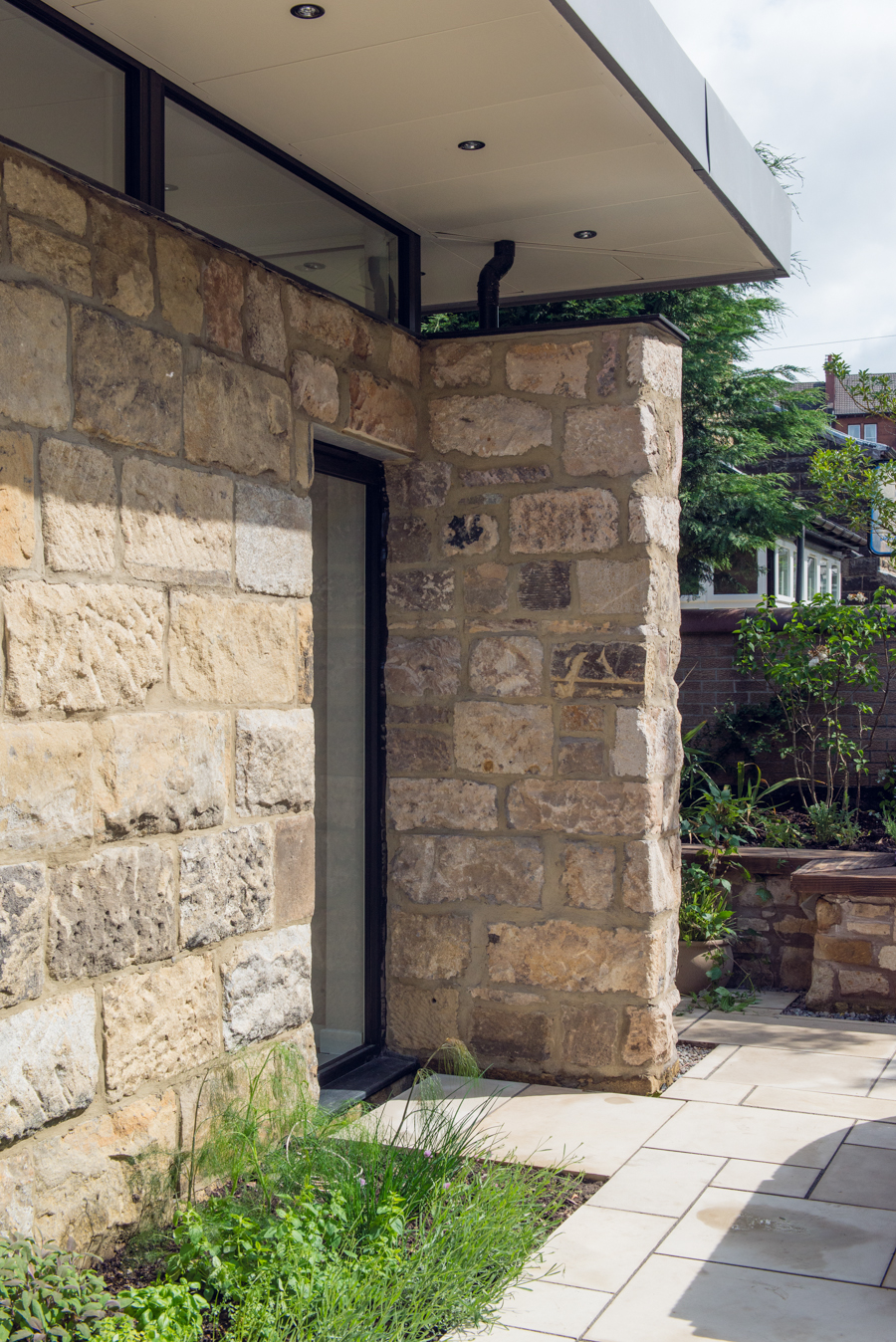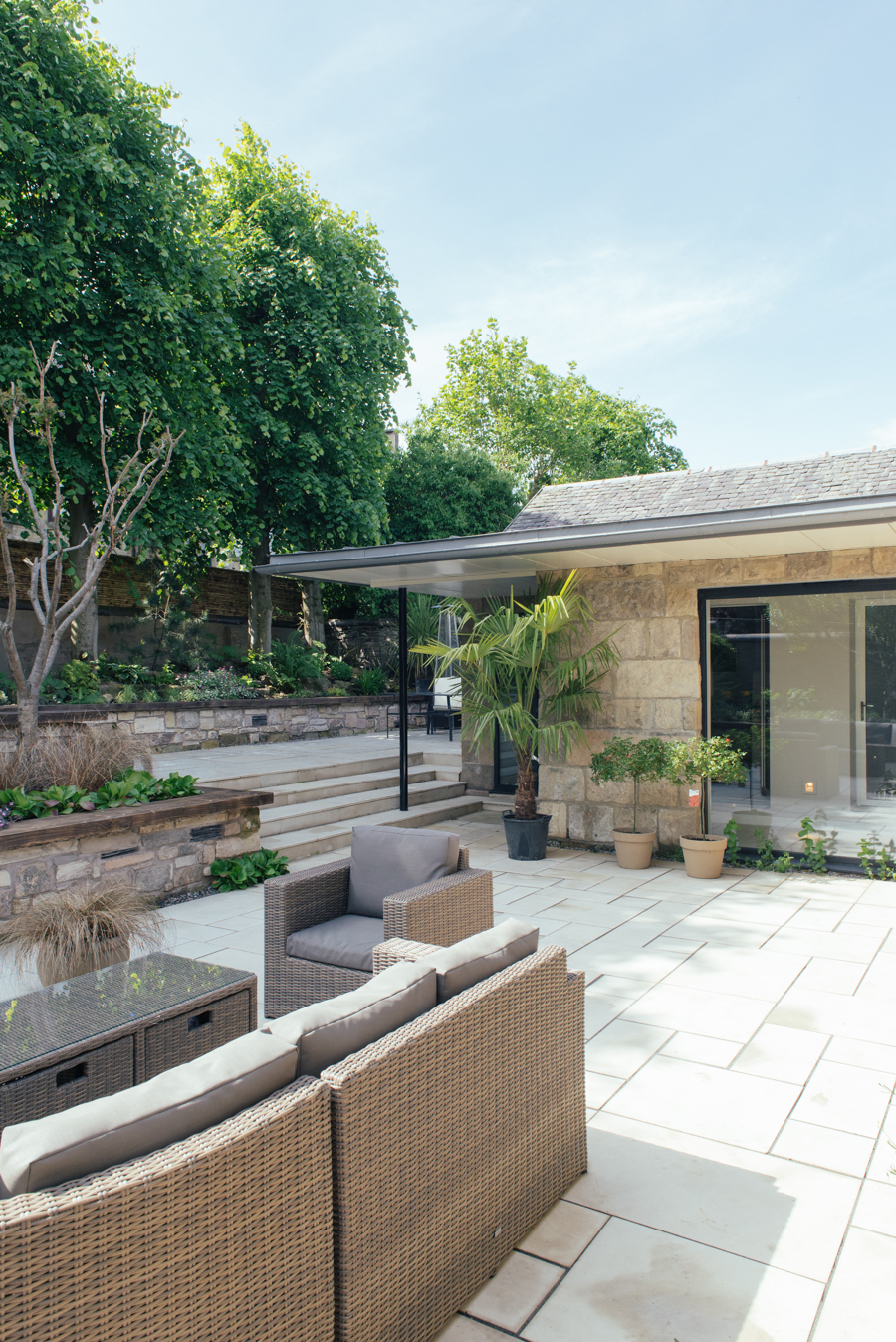Detached Villa, Broomhill
Client: Private
Architect: Bespoke by Emma Ellson Architects Ltd.
Budget: undisclosed
Contractor: Prestonfield Construction Ltd.
Structural Engineer: David Narro Associates
Kitchen + Bathroom: Kitchens International + Porcelanosa
Glazing: Ayrshire Agencies + Blairs Windows
Materials: Natural Stone Cladding, VM Zinc Roof
Photography:
MACK Photo
Neale Smith Photography
Neale Smith Photography :: Beautiful Kitchens
Detached Stone Villa, located in the Broomhilll area in the West End of Glasgow, extended to create large open plan, kitchen, dining, integrated garage, converted to form gym and study.
Extension of this substantial Victorian, blonde sandstone villa, to remove an unused single storey extension, housing an external Utility room, opened up to create a connected between existing [secondary back of house] kitchen into a large open plan kitchen, dining area. A connecting link corridor adjoins existing garage, which has been refurbished to allow a new state of the art home gym and study.
Internal alterations were substantial, with structural work involved to create the open plan space and stabilise the existing property, general refurbishment, modernisation and upgrading works throughout, including AV Installations, a home cinema, surround sound, integrated speaker systems and bar area. Restoration of period features and sympathetic installation of contemporary kitchen and bathrooms, ensured this traditional property boasts the best of modern day living, introduced respectfully to maintain the original character of this beautiful traditional property, creating an enviable modern family home.





















